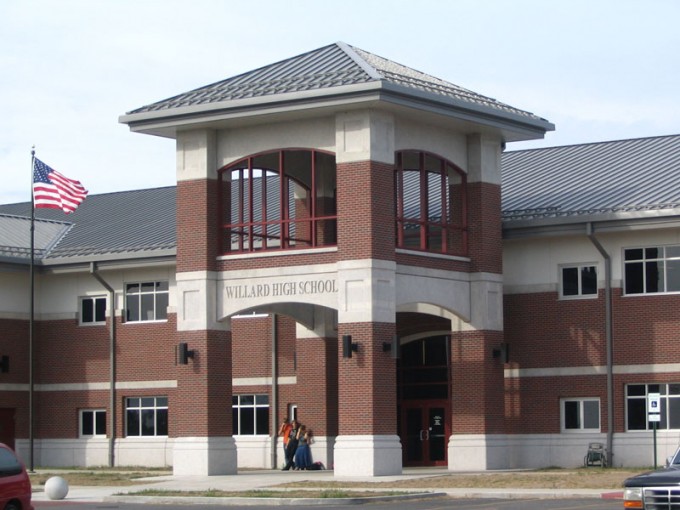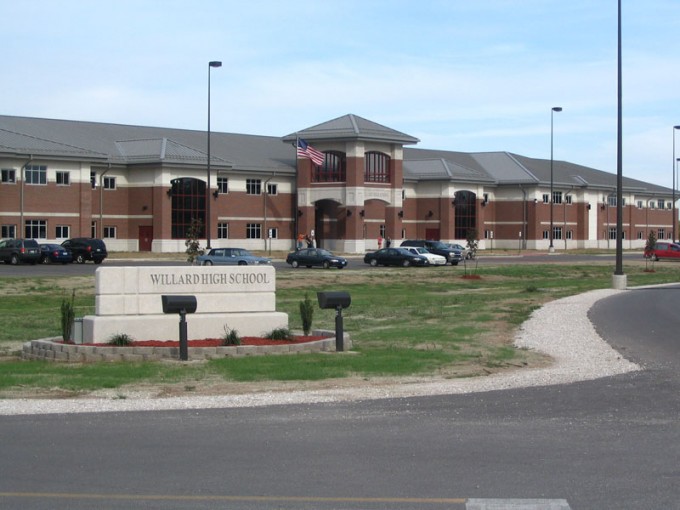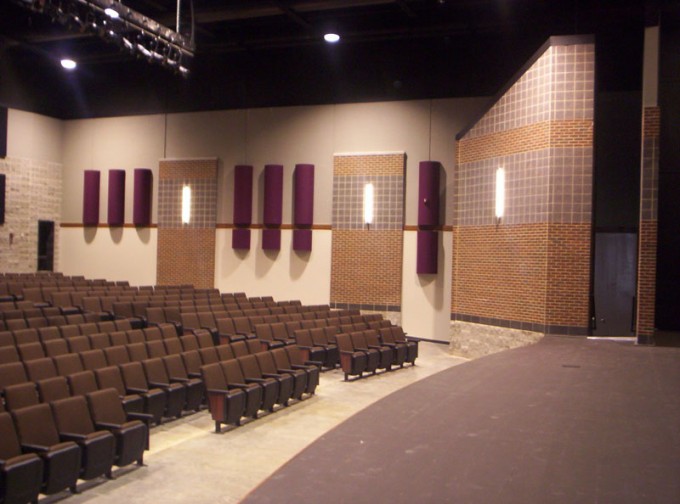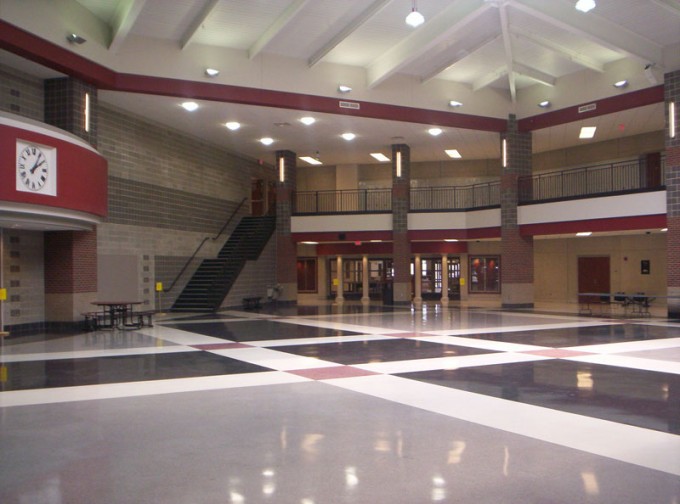Willard High School
This project consisted of a new campus with a 2-story building with classrooms, library, computer rooms, theatre, large commons area, lab space and 2 gymnasiums. The total completed building encompasses 234,000 square feet. The heart of the HVAC system is a new plant with two 250 ton centrifugal chillers and three 2000 MBH boilers. All spaces have a combination of constant-volume and VAV air handling systems. The building is fully equipped with fire sprinklers. All lighting is high-efficiency fluorescent or HID fixtures. A complete DDC building management system is provided. This project was completed in 2006.





