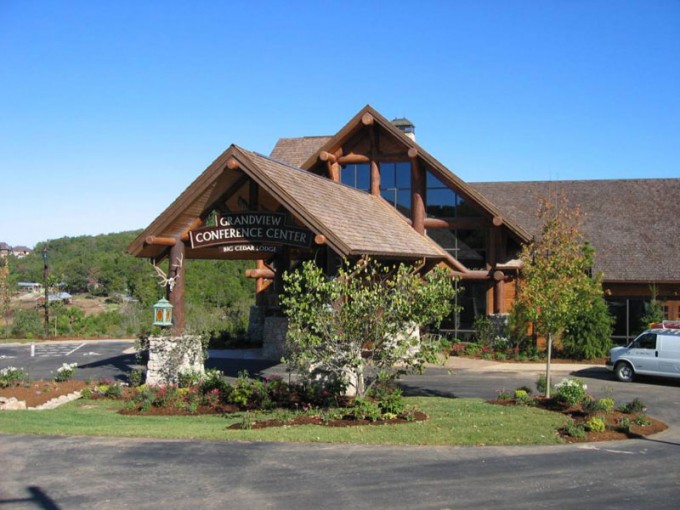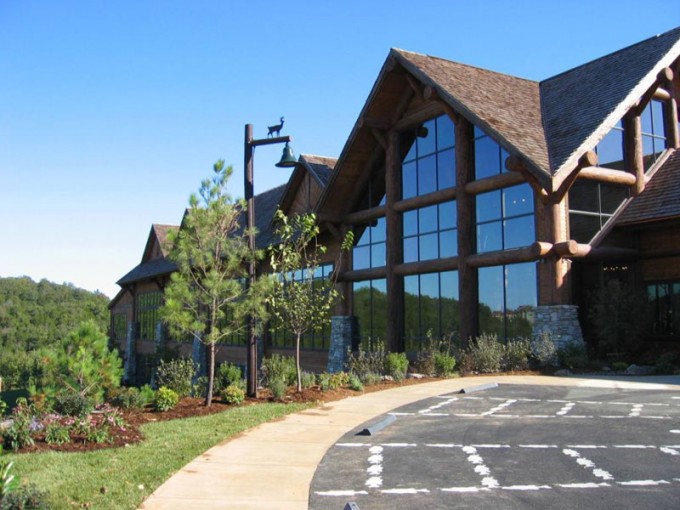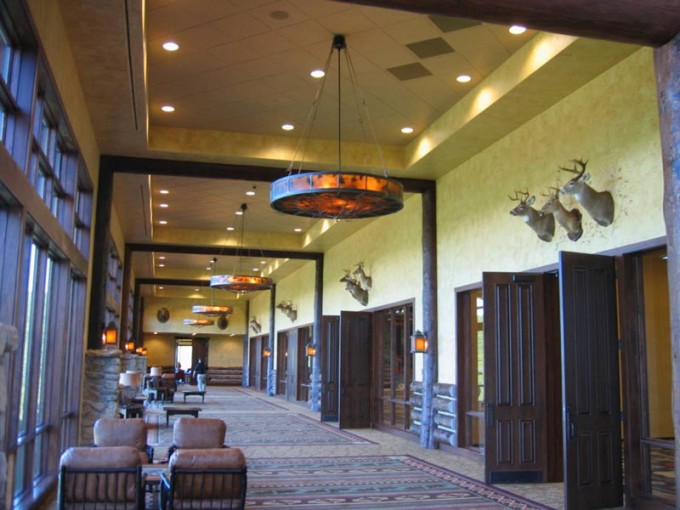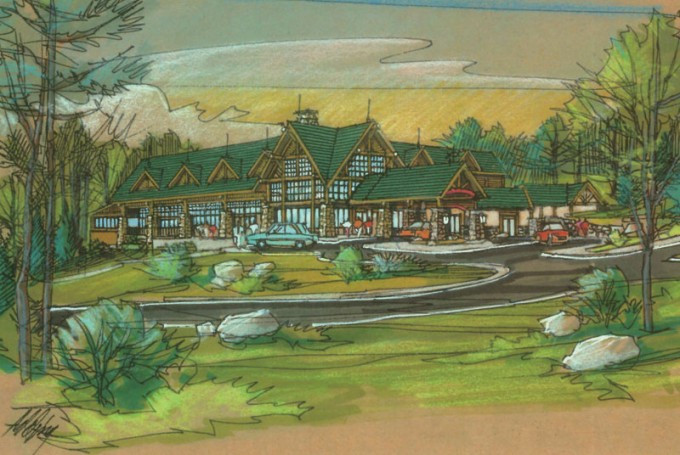Big Cedar Conference Center
A 44,000 square-foot conference center on two levels overlooking Table Rock Lake. This building incorporates scalable conference rooms with moveable partitions and a lighting control system that coordinates with the partition arrangement. The mechanical equipment (totaling 200 tons) uses a Variable Air Volume system for zoned control of comfort throughout. The facility can seat approximately 600 for banquets. A large, fully-equipped kitchen supporting this building and others in the Big Cedar complex is incorporated. The building is fully sprinkled and incorporates specialized lighting to match the lodge environment.





