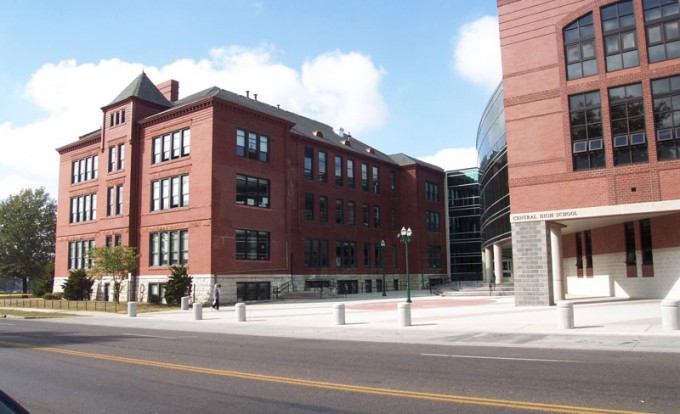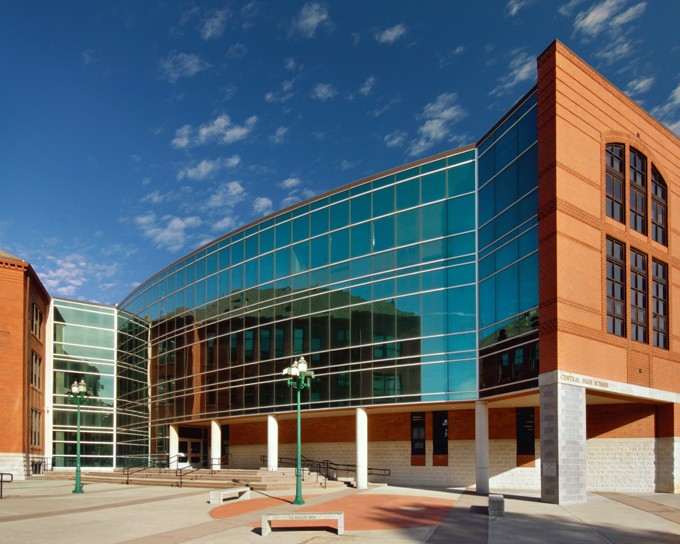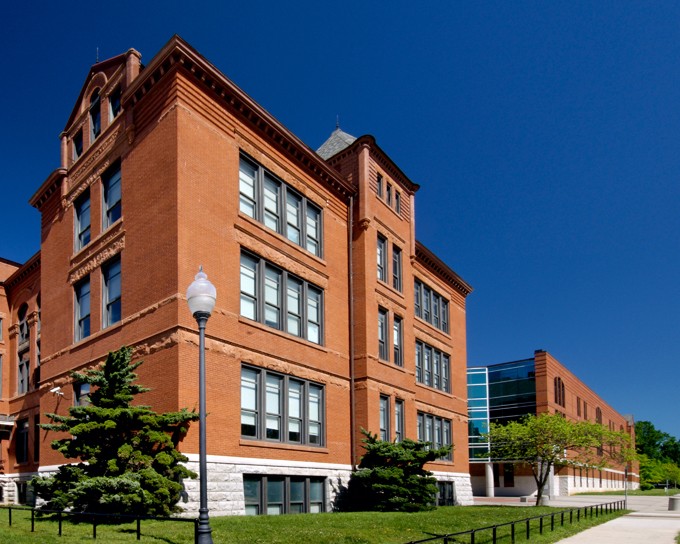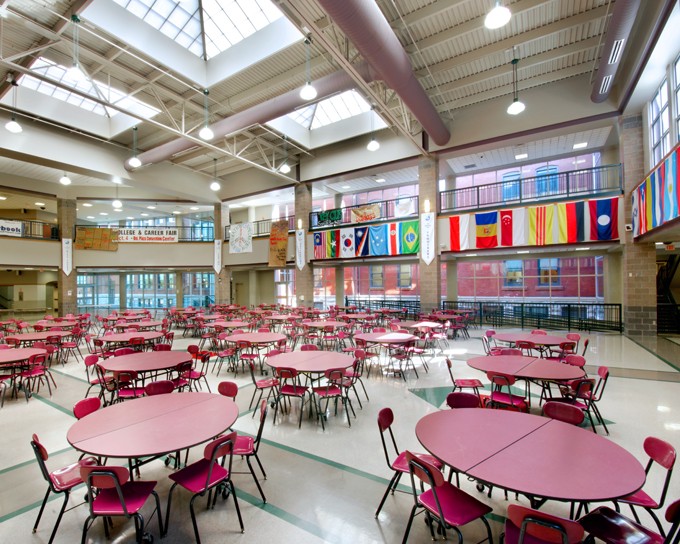Central High School
This three-year project consisted of demolition of a portion of the old buildings on the campus (including the steam boiler plant), renovation of all remaining spaces, and a 3-story addition of 120,000 square feet of new classroom and lab space. The total completed building will encompass 296,000 square feet of modern school space. The 4-story classroom building was started in 1893. All mechanical and electrical systems have been replaced throughout. The building is fully equipped with fire sprinklers. The heart of the HVAC system is a new plant with a 600 ton centrifugal chiller and three boilers. New and renovated spaces have a combination of constant-volume and VAV systems. All new lighting has high-efficiency fluorescent or HID fixtures. A complete DDC building management system is provided.





