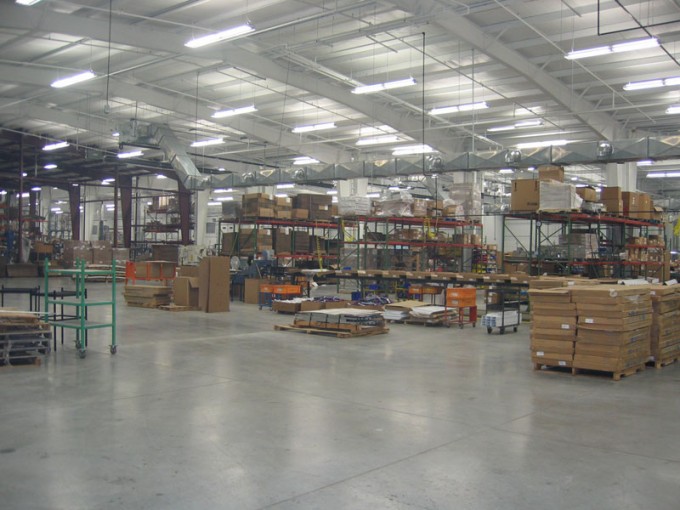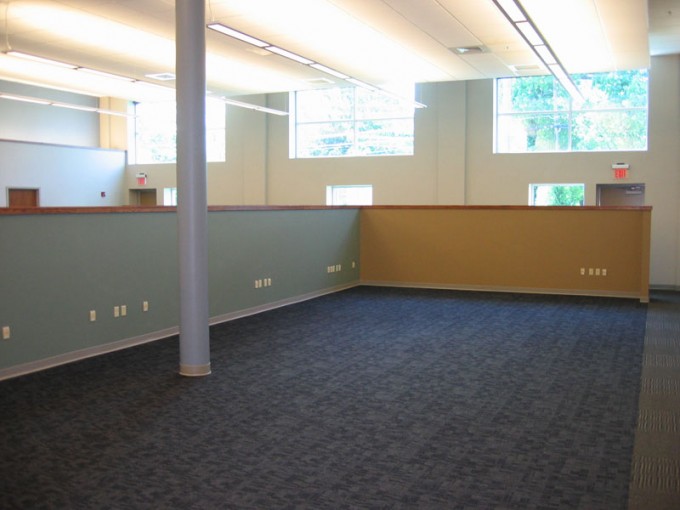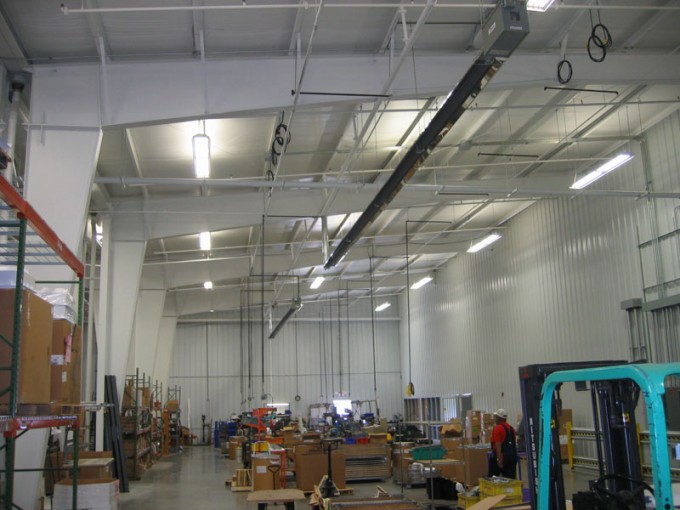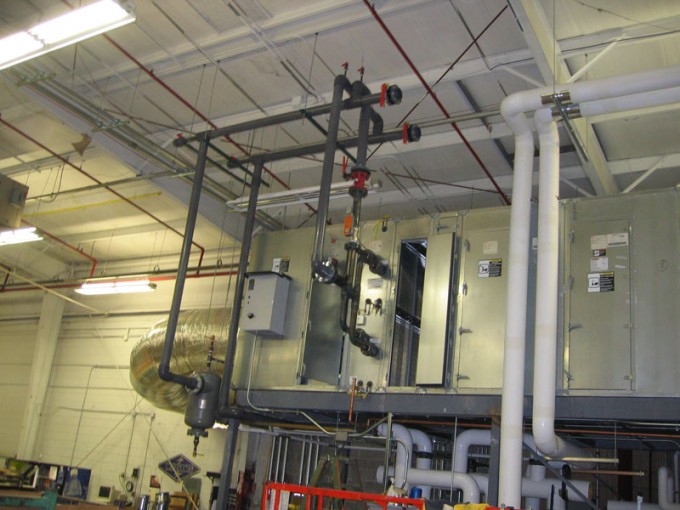H.E. Williams Addition & Renovation
Building addition totaling 93,000 square-feet along with renovation of another 45,000 square-feet. The result of this project was increased manufacturing space, new staff entries, façade upgrades, a 200-person tornado shelter and a state-of-the-art product showroom. In addition, new corporate office space was added to include H.E. Williams’ Infinity Lighting Division. The MEP design was coordinated closely with the manufacturing and administrative functions of the facility. A new 1200-amp, 480V electric service was added to accommodate additional electric load. A new 155-ton air-cooled chiller was added to provide additional cooling via a Variable Air Volume system. This project was completed in 2006.





