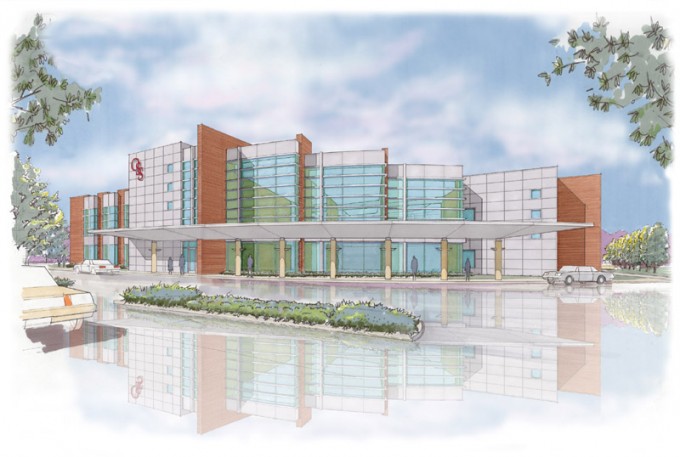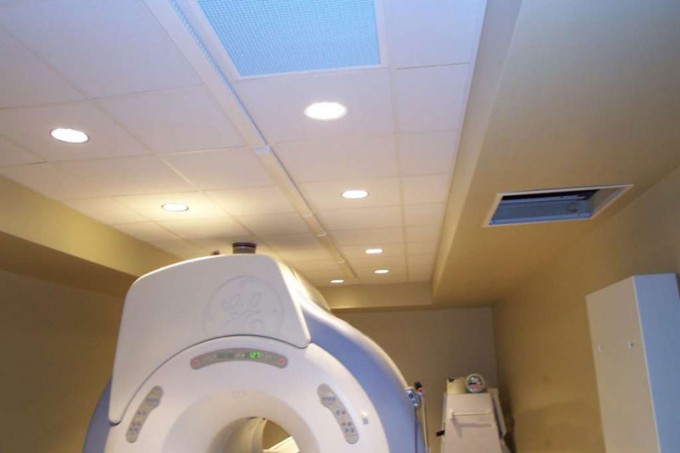Orthopaedic Specialists of Springfield
A 77,000 square-foot, two-story, medical office building incorporating a surgery center with five operating rooms. The building provides complete facilities, including two MRI centers, a physical therapy room with a therapy pool, an occupational therapy department, pods of exam rooms with integrated transcription and nursing areas, data transmission and networking facilities and other support areas. All mechanical and electrical systems were designed in conjunction with the utility and ambient requirements of the medical equipment throughout the building. An emergency generator provides backup power for Life Safety and Critical Care as defined by article 517 of the National Electric Code.



