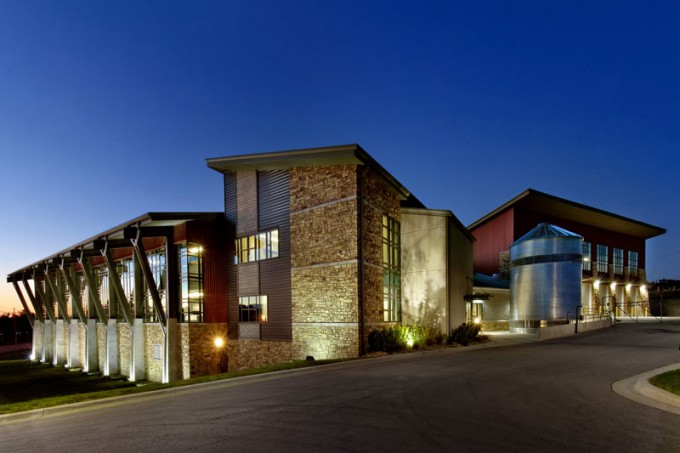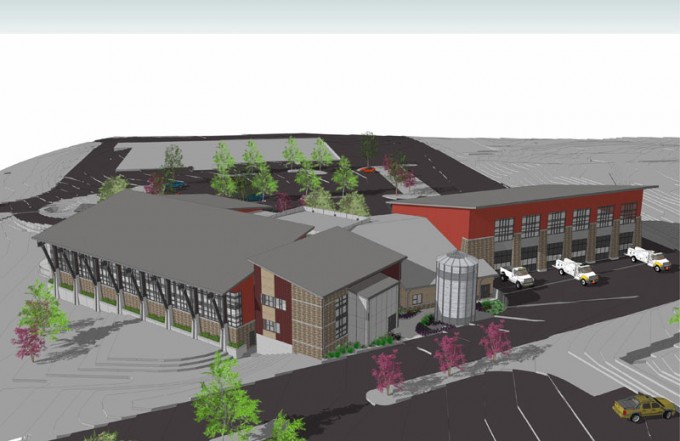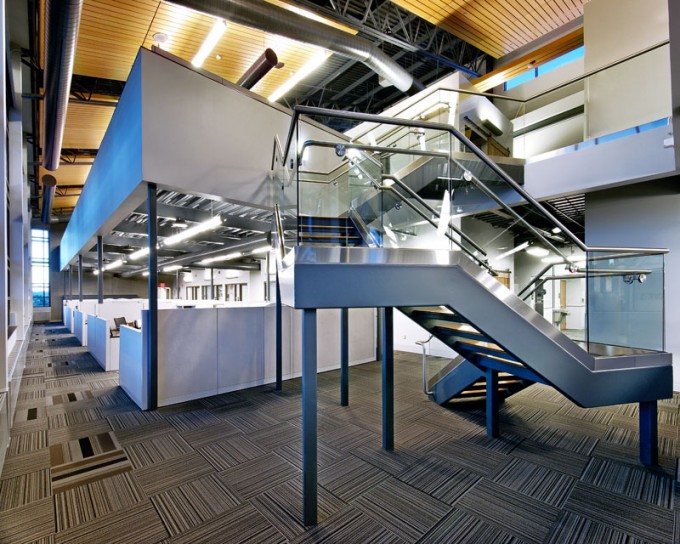White River Valley Electric Cooperative
A 55,000 square-foot three-story headquarters building for a large electric cooperative, housing offices, dispatch facility, FEMA storm shelter, and Transmission & Distribution operations. The dispatch center is designed to operate after an F-5 tornado. The high-efficiency lighting system is selected to match the open office décor and is automatically controlled to save energy. The plumbing system is designed to use reclaimed water for flushing. The mechanical system is a unique combination of two ground-source heat pump well fields, a chiller operating as a heat pump delivering both chilled and hot water, electric and propane boilers, a cooling tower, and some in-slab radiant heat. The control system will automatically select the most economical energy source. The entire building has emergency power backup to operate during a complete power outage.




